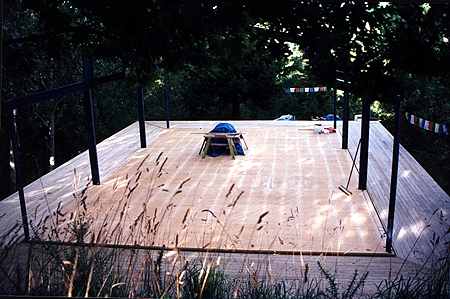
Now it's a bit easier to see the room / building, and the deck around the outside. It would be great for zennies - a perfect ambulatory path built in.
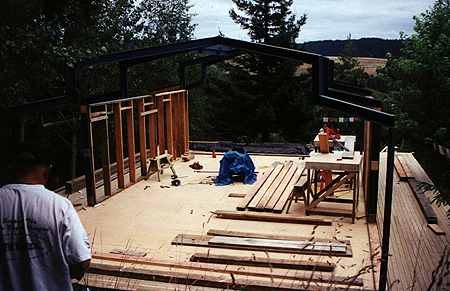
The walls are built of 200 mm (8 inch) Douglas fir. This is to hide the 8 steel posts. On the plan the walls were 6 inch thick, and yet the steel did not show through the walls - although the steel was (on the same page) shown as more than 6 inches deep. Perhaps the architect thought we would be clever enough to squash the steel.
So rather than have little boxed out sections in the walls for every steel post, it was decided to just have *really* thick walls.
Massive.
Cool!
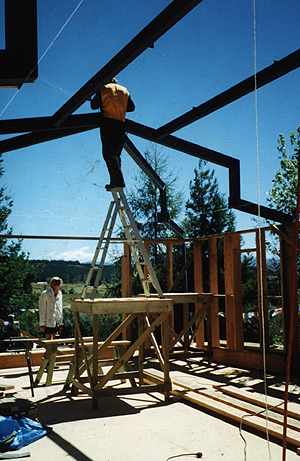
Once we started the walls, we could not put off trying to straighten the steel any more. This is a neighbour, who is (luckily) an engineer, and (obviously) quite cool. That's me in the white shirt, watching somewhat nervously. The photo was taken by Simon, my apprentice, and labelled
"Safety First"
Not exactly what apprentices should be taught in the way of safe practices on building sites!
Following in the footsteps of the ever more litigious socities overseas, our native OSH (Occupational Safety and Health ) officials would have probably stuttered a little before launching proceedings against everyone had they seen this.
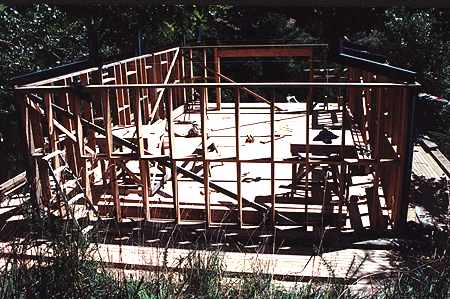
Most of the framing, and by now most of the steel has been beaten into submission
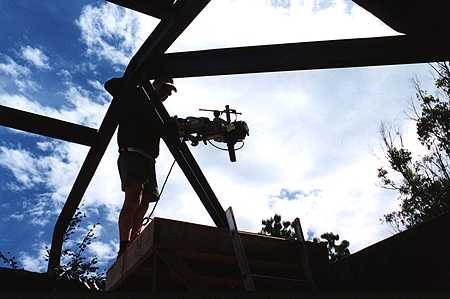
To attach wood to the steel, we had to drill over 100 holes for bolts. Borrowed this amazing drill off that friendly engineer - Ken, may he live forever -
The drill has a (weak) electro magnet, such that the drill (which takes two persons to carry) falls off the side of the steel if you start to feel complacent about how well it's going. After a while we used clamps.